How Much Attic Ventilation Do I Need?
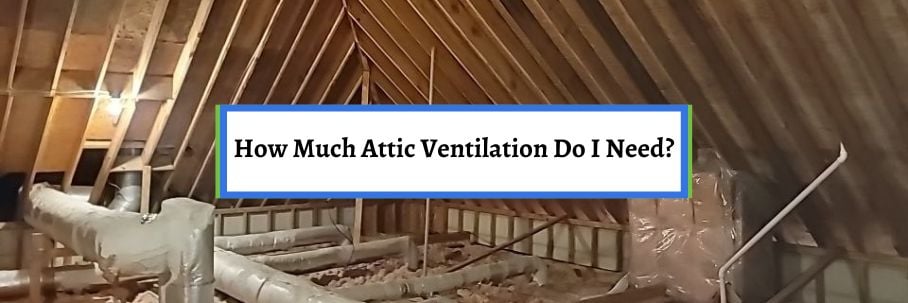
Your attic’s ventilation system is crucial to your home and roof’s health. Unfortunately, most attics aren’t properly ventilated.
Not only does this mean your AC unit is running more, but your roof won’t get anywhere near its maximum lifespan. The last thing you want is to spend money because your roof is missing a vent or two.
For over 30 years, the team at Bill Ragan Roofing has helped homeowners understand the nitty-gritty of the roofing industry. That’s why I’ll help you determine how much ventilation your attic needs.
This article answers the following questions:
- What’s the difference between the 1/150 and 1/300 attic ventilation rules?
- How much attic ventilation do you need?
- How many vents do you need to properly ventilate your attic?
What’s the difference between the 1/150 and 1/300 attic ventilation rules?
When calculating how much attic ventilation you need, your roofer will either use the 1/150 or 1/300 rule. The one they use determines how much Net Free Ventilation Area (open area for air to pass through) you’ll need for every 150 or 300 square feet of attic space.
According to the International Residential Code (Section R806.2) and International Building Code (Section 1202.2.1), attics require a minimum of 1/150 of NFA but can be reduced to 1/300 if certain conditions are met.
Per the code books, the 1/300 ventilation rule can be used if these two conditions are met:
1. "In Climate Zones 6 (cold humid/cold dry), 7 (very cold), and 8 (subarctic/arctic), a Class I or II vapor retarder is installed on the warm-in-winter side of the ceiling."
2. "No less than 40 percent and not more than 50 percent of the required ventilating area is provided by ventilators located in the upper portion of the attic or rafter space. (Continues with proper locations for installation…)"
The 1/300 rule is the most commonly used, but plenty of roofers still believe the 1/150 rule is the better option. However, it depends on local codes, the conditions above, and what your roofer thinks is best for your specific attic space.
How much attic ventilation do you need?
Now that you know the difference between the two rules, you’re ready to learn how much ventilation you need for your attic space. To get your attic’s required net free area, simply take your attic’s square footage and divide it by 150 or 300.
| Attic square footage ÷ 150 or 300 = Net Free Ventilation Area |
For example, a 1500 square foot attic would need 10 (or 5) sq. ft. of NFA (depending on the rule used). This NFVA number is how much ventilation your attic needs to be properly ventilated based on square footage.
| 1500 square feet ÷ 150 = 10 sq. ft. of Net Free Ventilation Area |
| 1500 square feet ÷ 300 = 5 sq. ft. of Net Free Ventilation Area |
Once you get the NFVA, you need to convert it to square inches by multiplying 144 (number of inches in a square foot) by the NFVA. This is simply because roof vents measure air flow by square inches (not square feet), which determines how many you’ll need for proper ventilation.
| 10 sq. ft. of NFVA × 144 = 1440 sq. in. of total NFVA |
| 5 sq. ft. of NFVA × 144 = 720 sq. in. of total NFVA |
Lastly, divide the square inches by 2 to get the number of square inches you’ll need for the exhaust and intake vents, respectively. With this number, you can determine how many of the chosen exhaust vents (and accompanying intake vents) are needed to properly ventilate your attic.
I just threw a lot of numbers at you, which I’m sure got confusing. So, let’s quickly recap how much attic ventilation you need for the 1500 square foot attic example I mentioned above.
How much attic ventilation do you need for a 1500 square foot attic? |
||
| NFVA Required | 1/150 | 1/300 |
| Square Feet | 10 sq. ft. | 5 sq. ft. |
| Square Inches | 1440 sq. in. | 720 sq. in. |
| Exhaust NFVA | 720 sq. in. | 360 sq. in. |
| Intake NFVA | 720 sq. in. | 360 sq. in. |
How many roof vents do you need to properly ventilate your attic?
For proper ventilation, you need the right amount of roof vents to cover the square inches of NFVA required in your attic. But the amount of space each one covers differs, which means the number of vents you'll need on your roof depends on the type you choose.
While intake vents are important, the number mainly depends on the exhaust vent. So, let’s break down how many exhaust vents (assuming intake vents are already included) you would need for the attic 1500 square foot attic example we used above.
The information below is provided by Lamanco’s vent calculator using the 1/300 ventilation rule and based on their vents.
Passive ventilation roof vents
Passive ventilation works by moving air in the attic around by natural sources like wind or convection (the cool air coming in pushes the warm air out). It’s called passive because nothing is actively moving the air around continuously or on a cycle.
Because of this, this ventilation system doesn’t rely on the vents to let trapped air escape.
Static roof vents
Static roof vents (aka box or turtle vents) look like little boxes all over your roof. This is the most common type of passive vent, but it also covers the least amount of square footage.
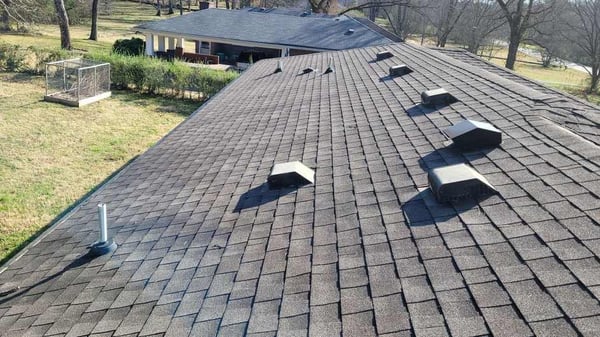
A standard box vent has 50 square inches of net free area. For a 1,500 square foot attic, you’ll need 8 box vents for proper ventilation.
Ridge vent without a baffle
A ridge vent is cut into the ridge of your roof and runs the entire length of the ridge. This passive roof vent is popular for its low profile when looking at the roof.
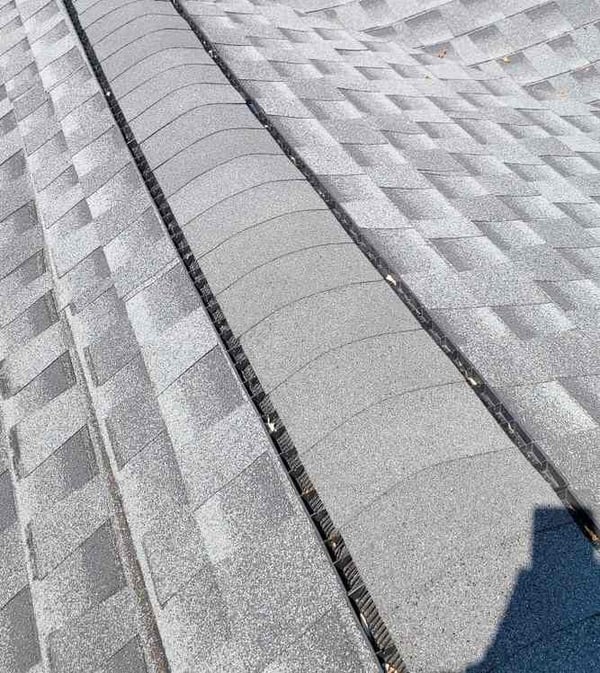
Unlike most other roof vents, the amount of ridge vent is calculated per linear foot. The standard ridge vent without a baffle is 4 feet long and covers 72 square inches of net free area.
With that in mind, you’ll need a total of 20’ of ridge vent to ventilate a 1,500 square foot attic properly.
Active ventilation roof vents
Active ventilation works by pulling in fresh air from the outside through the intake vents and pushing the air in your attic out through the exhaust vents. Unlike passive ventilation, this system and its vents actively work to let air flow in and out of your attic correctly.
Turbine roof vents
Turbine roof vents (also known as whirly birds) work by using a drawing effect through convection to move the air in your attic around, even when there is no wind. As long as it’s installed correctly, it’ll move the air in your attic around 10-12 times per hour.
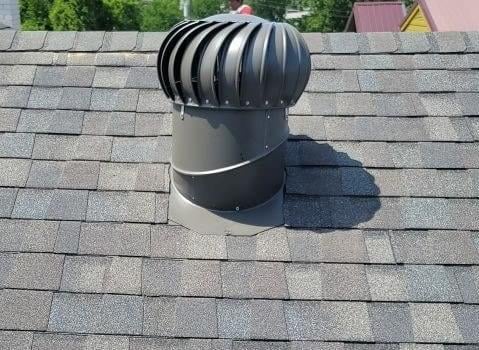
For a 1,500 square foot attic, you’ll need 2 standard 12” turbine roof vents for proper ventilation. There’s a common misconception that turbine vents let rain, snow, and insects enter your home through the slats, but they’re specifically designed to avoid this.
Power roof vents
Power roof vents are circular-shaped vents with very low profiles installed near a roof’s ridge. This active roof vent uses electricity to pull the hot air from the attic.
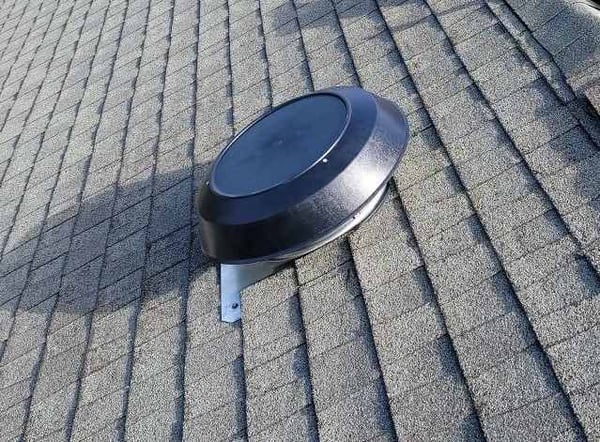
For a 1,500 square foot attic, you’ll need 2 power roof vents for proper ventilation. During the winter, you’ll want to run your power vents with a humidistat to avoid condensation in your attic space.
Just know that you may have to get an electrician to hook the power vents up once installed.
Ridge vent with a baffle
While I already went over the passive version of a ridge vent, there’s also an active ridge vent. The only thing that makes it active is a baffle that provides a channel for air to flow.
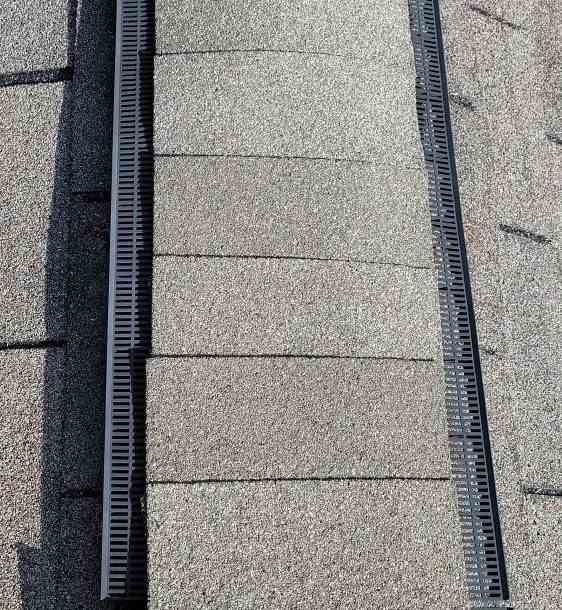
Just like a ridge vent without a baffle, you’ll need a total of 20’ of ridge vent to properly ventilate a 1,500 square foot attic. While both ridge vents are good options, I always recommend the active version.
This is because ridge vents without a baffle can allow debris, rain, snow, insects, etc., to enter your attic.
Solar-powered roof vent
Solar-powered roof vents are like power vents, but they use the sun as the power source instead of electricity. For a 1,500 square foot attic, you’ll need 2 solar-powered roof vents.
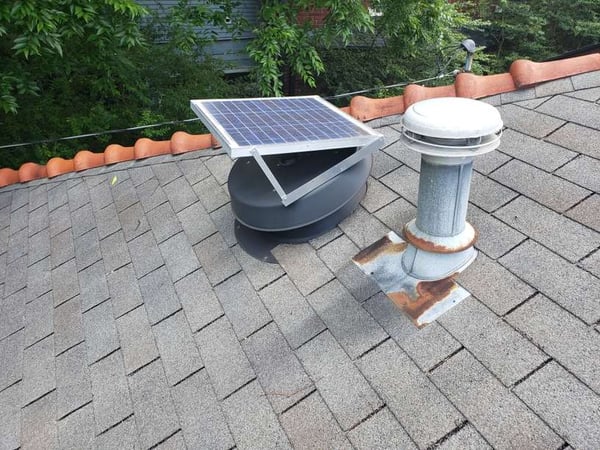
Unfortunately, the battery won’t hold a charge long enough to run the vent(s) all day because it has to turn off while charging. This means you may notice the air conditioner running more while the battery charges.
Is your attic properly ventilated?
Now you know how much attic ventilation you need and how many vents are needed. I recommend active ventilation for the functionality and health of your roof.
But no matter what system or vent you choose, you won’t have problems as long as it’s done right. But as I said earlier, most attic spaces aren't ventilated correctly.
Even worse, most homeowners don’t know until it’s too late, or the rooms upstairs are unlivable in the summer. This comes with costly problems that could even lead to a full roof replacement.
But how are you supposed to know if your attic is properly ventilated or not? It’s as simple as noticing the signs.
Check out 6 Signs of Poor Attic Ventilation to identify if your attic is improperly ventilated.


